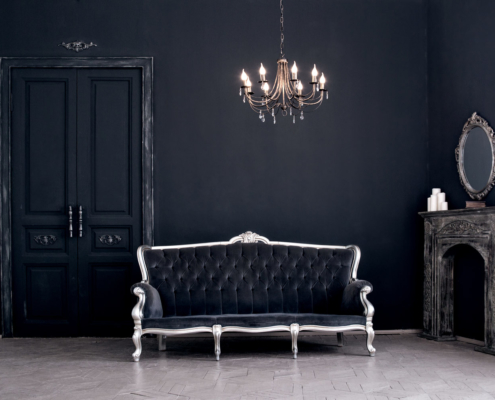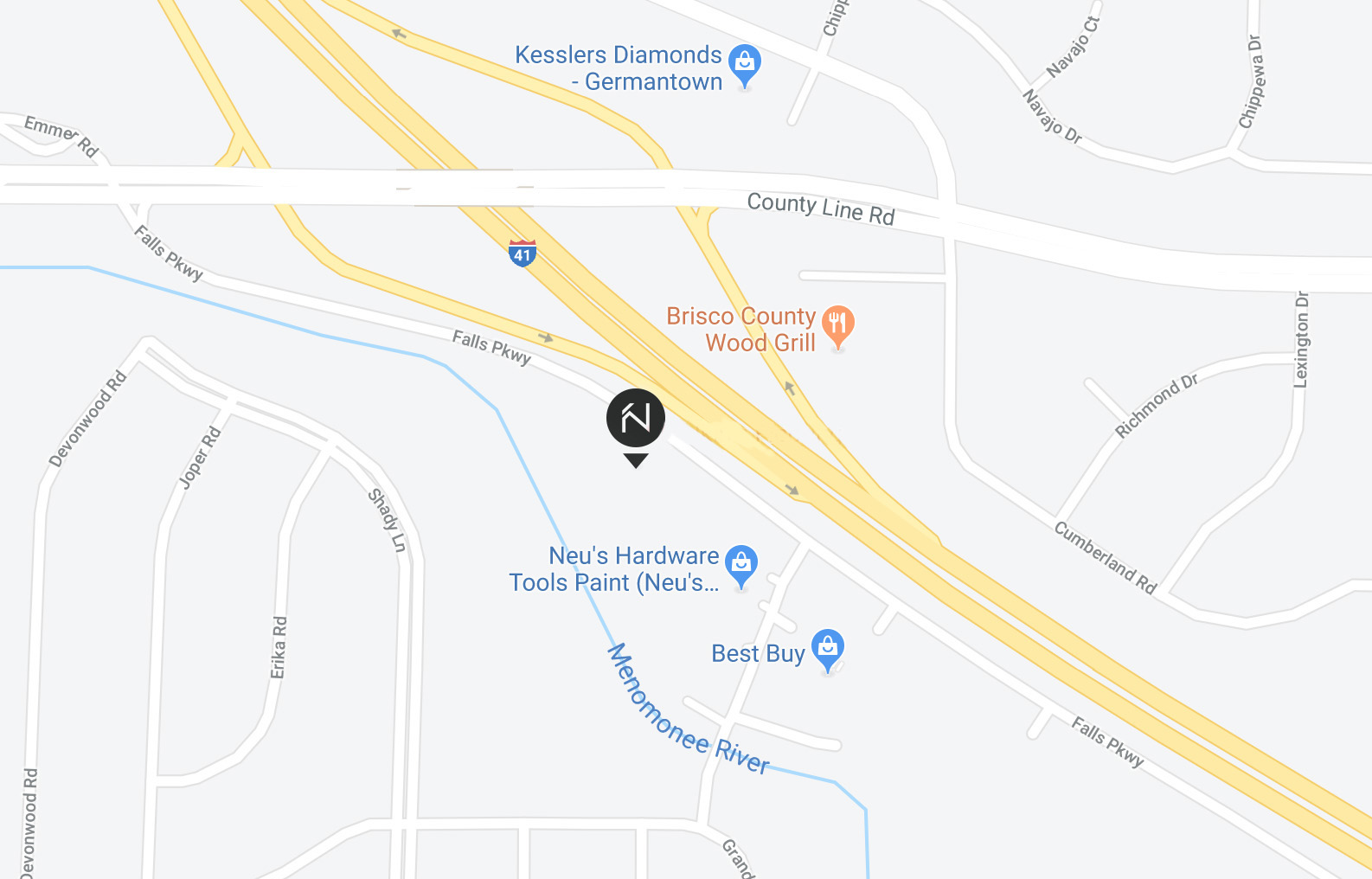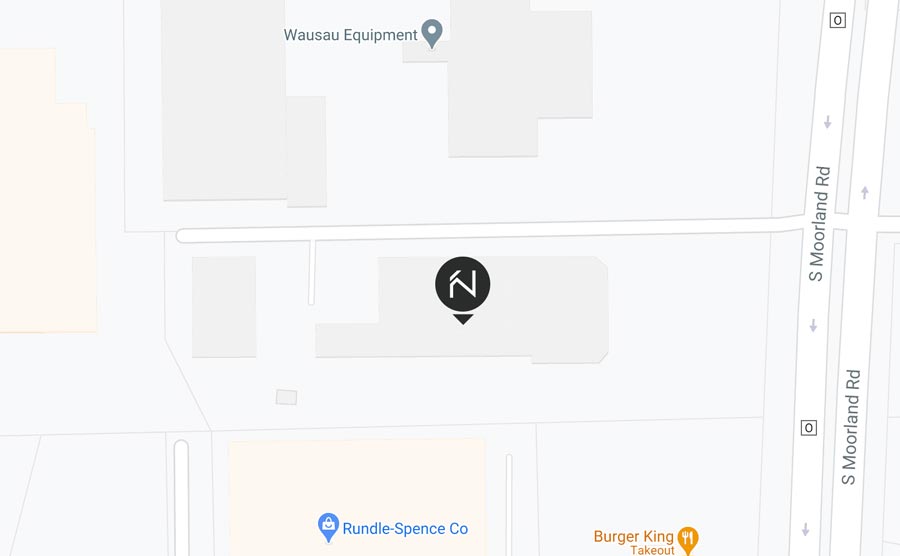

Looking for a way to maximize your space? Consider an open concept floor plan. When spaces flow from one area to another, you create a welcoming environment that’s perfect for family game nights and elegant dinner parties. As an added bonus, an open concept redo can help increase the resale value of your home!
If creating a flowing floor plan sounds like an ominous undertaking, we’re here to help with four must-dos for the perfect open space.

Looking for a way to maximize your space? Consider an open concept floor plan. When spaces flow from one area to another, you create a welcoming environment that’s perfect for family game nights and elegant dinner parties. As an added bonus, an open concept redo can help increase the resale value of your home!
If creating a flowing floor plan sounds like an ominous undertaking, we’re here to help with four must-dos for the perfect open space.
Take Down Walls
To kick start your transformation, we get to start with a little demolition! Taking down a few walls is key to creating that ideal open space. When doing so, be sure to determine if a wall is load bearing–this can play a big role in the cost and possibilities of your floor plan. One way to get around this (and add a little intrigue!) is to utilize columns or half walls; this can help create designated spaces, while keeping that open feel.
Push Boundaries
When creating a large, open space, it’s important to have unity. An easy way to create this uniformity, is to use a single floor material–whether it be stone, tile, or wood, keep it consistent. Additionally, try to keep a complimentary color palette and design theme across all of your spaces. If you’re looking to define your spaces, utilize area rugs; this can also help bring an added layer of design and color.
Not signed up for the Nonn’s Insiders list yet?
Then you’re missing out on exclusive deals.
Make Adjustments
An open concept kitchen gives you a lot to look at all at once. One trick to prevent detail overload is to keep your kitchen cabinets simple. Sleek, modern cabinetry will keep your large space airy and uncluttered. Save the details for fixtures and accessories.
Break Barriers
Even if you carefully map out your open concept floor plan, a set of expert eyes can make sure the space flows both aesthetically and functionally. A designer can help you figure out the layout of your home, along with choosing the right materials for your taste and needs.

Finally, a flooring that is perfect for kitchens, living rooms, and bathrooms—Original Style’s Wood Effect collection gives you the look of wood with the practicality of tile.
See below for discounts.












